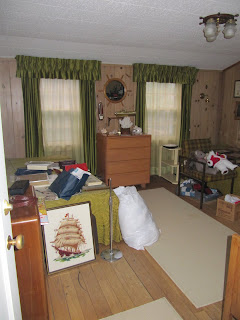Pink bedroom/guestroom:
Green Room/mud room:
The paint looks green in these pictures but it's definitely more gray.
Front room:
Everyone is pitching in!
Our hardwood is here! It's dark. Really. Dark. We wanted dark. But it's dark. Dark.
The baby's room floor was a labor of love. The old carpet pad and disintegrated in spots and was stuck to the wood. After a few hours of backbreaking scraping, we got most of it up. It needs the most work, but shouldn't be too bad.
Because of the pitch of the roof we hoped we would be able to raise the ceilings a bit in the master bedroom. John is pretty tall and the ceilings in the upstairs are pretty low. The people that built the house were all under about 5' 7".
It started with a little bit of mess...
...and I came back a few hours later to this. It's only about 1/10th of the ceiling done too.
































